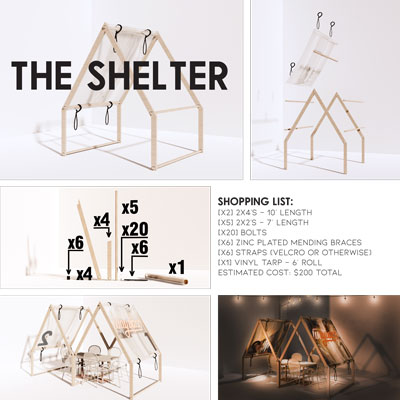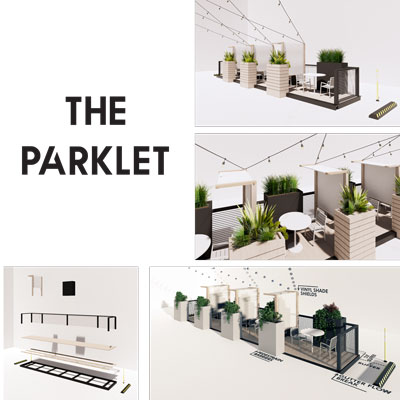 Davis Partnership Architects offers a full scope of multi-disciplinary services. Davis Partnership is a professional design firm offering leading-edge services to quality-conscious clients. We see our changing world as a constant opportunity to create innovative design solutions which respond to current and future needs. We achieve these solutions by listening to our clients, and then applying our skills in architecture, landscape architecture, master planning, programming, interior design, lighting design, and wayfinding, to best meet their needs. Our diverse skills allow us to produce commissions in a wide variety of building types on a national and international basis.
Davis Partnership Architects offers a full scope of multi-disciplinary services. Davis Partnership is a professional design firm offering leading-edge services to quality-conscious clients. We see our changing world as a constant opportunity to create innovative design solutions which respond to current and future needs. We achieve these solutions by listening to our clients, and then applying our skills in architecture, landscape architecture, master planning, programming, interior design, lighting design, and wayfinding, to best meet their needs. Our diverse skills allow us to produce commissions in a wide variety of building types on a national and international basis.
davispartnership.com
RESTAURANT
 Our team partnered with local restaurateurs and the Downtown Denver Partnership to propose the seasonal closure of specific restaurant dense streets in Denver, CO. Our proposal was sent to Mayor Michael Hancock. In order to help restaurants maintain social distancing and occupancy regulations, we provided diagrams identifying what it might look like to take over one of these streets. We started with a plan diagram of Tennyson Street, a popular dining destination, divided the street space up proportionally to the current interior square footage that each restaurant has. Next, we laid out a maximum capacity of tables within these boundaries. From there, we further developed what it would look like at the human scale. Knowing that restaurants will want to provide a more unique and comfortable dining experience, we developed elements that can be easily templated and constructed by each business. The Shelter is an A frame element that we created to provide a sense of privacy, and a safe physical barrier. It is easily cleanable and easily constructed – made from standard lumber that can be assembled easily and disassembled and stored in a small space. Knowing that most restaurants are already suffering deep economic deficits, we kept the cost of this structure at or under $200. The Parklet is a simple, easily constructible design with basic wood and metal components. It fits within the footprint of a single parking space and can be used in the case of a full street closure or just a takeover of the parking spaces. These kits of parts could be easily constructed and we believe will help restaurants serve a larger occupancy in a more desirable setting.
Our team partnered with local restaurateurs and the Downtown Denver Partnership to propose the seasonal closure of specific restaurant dense streets in Denver, CO. Our proposal was sent to Mayor Michael Hancock. In order to help restaurants maintain social distancing and occupancy regulations, we provided diagrams identifying what it might look like to take over one of these streets. We started with a plan diagram of Tennyson Street, a popular dining destination, divided the street space up proportionally to the current interior square footage that each restaurant has. Next, we laid out a maximum capacity of tables within these boundaries. From there, we further developed what it would look like at the human scale. Knowing that restaurants will want to provide a more unique and comfortable dining experience, we developed elements that can be easily templated and constructed by each business. The Shelter is an A frame element that we created to provide a sense of privacy, and a safe physical barrier. It is easily cleanable and easily constructed – made from standard lumber that can be assembled easily and disassembled and stored in a small space. Knowing that most restaurants are already suffering deep economic deficits, we kept the cost of this structure at or under $200. The Parklet is a simple, easily constructible design with basic wood and metal components. It fits within the footprint of a single parking space and can be used in the case of a full street closure or just a takeover of the parking spaces. These kits of parts could be easily constructed and we believe will help restaurants serve a larger occupancy in a more desirable setting.
It was important that we addressed the entirety of the user experience. This includes a spot to park a bike, clear directional signage, and sanitizing stations that don’t detract from the dining experience. Safety was also an utmost concern when thinking about these streetscapes. We addressed both perceived and actual safety of the public in these spaces. We chose to use standard concrete jersey barriers to provide maximum security against any vehicular mishaps. To soften the appearance of these industrial barriers, we designed a simple metal stand that connects to these barriers. The stand is 9’-6” tall and is designed to have hanging plants, signage, or any other welcoming element attached. We are proposing vinyl graphics applied to the concrete sidewalks. This will last 4 months and provide an inexpensive way to denote 6’ distancing and handwashing stations.
DESIGN TEAM
Adam Bunce, Karen Hailey, Annie Hoke, and Rebecca Wieronski



