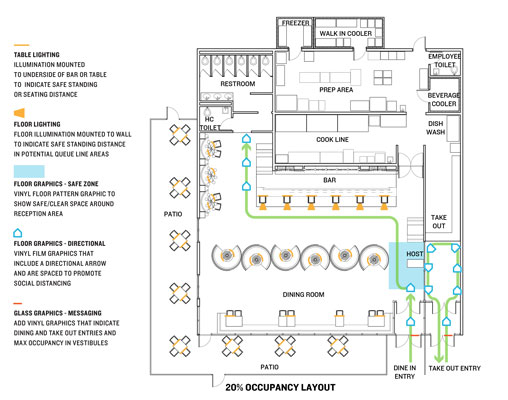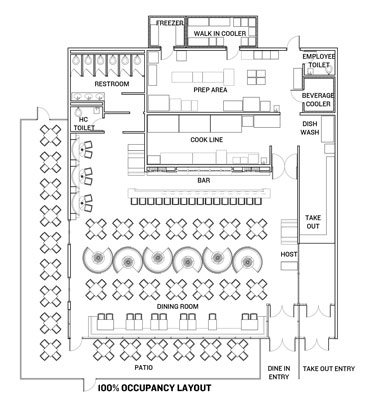 At Dyer Brown Architects, we are driven by design. It is the thread that ties us together as a team, and the energy that propels our relationships with clients. Design catalyzes change. Through design, raw space becomes a vibrant workplace, an impressive lobby, a favorite restaurant, or a familiar retailer. We believe these everyday spaces should be inspiring and useful; they are the backdrop to our daily lives and shared experiences. Each project presents us with this opportunity.
At Dyer Brown Architects, we are driven by design. It is the thread that ties us together as a team, and the energy that propels our relationships with clients. Design catalyzes change. Through design, raw space becomes a vibrant workplace, an impressive lobby, a favorite restaurant, or a familiar retailer. We believe these everyday spaces should be inspiring and useful; they are the backdrop to our daily lives and shared experiences. Each project presents us with this opportunity.
dyerbrown.com
RESTAURANT
 People dine out at restaurants to have a pleasant and hospitable experience. The need for restaurant designs to be beautiful and functional has not and will not change in a post Covid environment. However, the design implemented needs to be flexible, so it is easily adaptable to evolving conditions as society begins to expand levels of permissible gatherings during and after the pandemic. Social distancing measures for seating arrangements can be accomplished a couple of different ways. One way to achieve separation is through physical but decorative screens, and another way is through the use of flexible loose tables and chairs which can be stored and added back to the space as occupancy percentages fluctuate. The plans demonstrate a 20% occupancy layout along with a 100% full occupancy layout. The layout features flow graphics showing how diners interact within the space. To minimize any unnecessary physical interaction, the design includes two separate entrances: one for takeout and one for dining in. The built-in booth seating in the center of the space has a few unique features that help ensure diner’s safety. The circular wood and glass screen coming from the back of the booths allows the booths to be placed next to each other but maintain an established barrier between parties. Another feature at each booth is the down draft vent system built into the table. This technology is already in use at fondue restaurants and residential cooktops to help ventilate the cooking. By utilizing this technology here we can provide a point source negative pressure system at the table minimizing the spread of airborne viruses. The tabletop and bar top is made of hammered copper which has an alloy content that makes it a naturally antimicrobial. The booth backs and cushions also feature an antimicrobial vinyl upholstery that is both durable and easy to clean. The utilization of specialized UV lighting within the space kills viruses within the air. Through a layered approach of material selection, mechanical systems, and adaptive seating the new restaurant design presents a beautiful but safe space.
People dine out at restaurants to have a pleasant and hospitable experience. The need for restaurant designs to be beautiful and functional has not and will not change in a post Covid environment. However, the design implemented needs to be flexible, so it is easily adaptable to evolving conditions as society begins to expand levels of permissible gatherings during and after the pandemic. Social distancing measures for seating arrangements can be accomplished a couple of different ways. One way to achieve separation is through physical but decorative screens, and another way is through the use of flexible loose tables and chairs which can be stored and added back to the space as occupancy percentages fluctuate. The plans demonstrate a 20% occupancy layout along with a 100% full occupancy layout. The layout features flow graphics showing how diners interact within the space. To minimize any unnecessary physical interaction, the design includes two separate entrances: one for takeout and one for dining in. The built-in booth seating in the center of the space has a few unique features that help ensure diner’s safety. The circular wood and glass screen coming from the back of the booths allows the booths to be placed next to each other but maintain an established barrier between parties. Another feature at each booth is the down draft vent system built into the table. This technology is already in use at fondue restaurants and residential cooktops to help ventilate the cooking. By utilizing this technology here we can provide a point source negative pressure system at the table minimizing the spread of airborne viruses. The tabletop and bar top is made of hammered copper which has an alloy content that makes it a naturally antimicrobial. The booth backs and cushions also feature an antimicrobial vinyl upholstery that is both durable and easy to clean. The utilization of specialized UV lighting within the space kills viruses within the air. Through a layered approach of material selection, mechanical systems, and adaptive seating the new restaurant design presents a beautiful but safe space.
DESIGN TEAM
David Rader
Inna Geyyer
Jessica Grant
Lorelle Carlson
PUBLIC RESTROOM
 The global pandemic of Covid-19 has further instilled the human need for spaces to be both inviting and welcoming, but now with the requirement of an increased sense of safety. In designing a public restroom for a post COVID time we must focus on touchless technologies and material selections that inhibit the survivability of viruses and bacteria. The design shown features wave sensors to open the main door to the restroom and doors to the stalls. The faucets, soap dispensers, and flush valves are all touchless sensor equipped devices minimizing the reliance on physical human touch for operation. Additionally, the faucets, soap dispensers, and flush valves are made of brass which has an alloy content that is naturally antimicrobial. The glazing on the chinaware selected for the space also contains an enhanced coating minimizing the capability of molds, mildews, and bacteria from growing. Creating visual
The global pandemic of Covid-19 has further instilled the human need for spaces to be both inviting and welcoming, but now with the requirement of an increased sense of safety. In designing a public restroom for a post COVID time we must focus on touchless technologies and material selections that inhibit the survivability of viruses and bacteria. The design shown features wave sensors to open the main door to the restroom and doors to the stalls. The faucets, soap dispensers, and flush valves are all touchless sensor equipped devices minimizing the reliance on physical human touch for operation. Additionally, the faucets, soap dispensers, and flush valves are made of brass which has an alloy content that is naturally antimicrobial. The glazing on the chinaware selected for the space also contains an enhanced coating minimizing the capability of molds, mildews, and bacteria from growing. Creating visual  instruction during this time provides a further level of guidance on expected practices within the bathroom space. For example, there are visual cues within the transom windows above the stall doors that illuminate the word “occupied” to further indicate when a stall is not available. Within the stall itself extra safeguards have been put in place utilizing specialized UV lighting to sterilize the toilet and all of the surfaces within the stall between uses. Selecting levers for physical locking devices within the stall provide the occupant the option to utilize their own personal third-party door opening device or their hand. Both the bath flooring the countertop material are completely non-porous. By selecting non-porous and extremely durable surfaces intense cleaning products are less likely to inflict any damages to these types or surfaces, preserving their longevity. The added benefit of the solid surface selected here is its antibacterial chemical composition, in addition to its durability. By being thoughtful in material selection and utilizing existing technologies to enhance the user’s experience in the public bathroom, this space can execute both a high level of design while addressing additional safety concerns.
instruction during this time provides a further level of guidance on expected practices within the bathroom space. For example, there are visual cues within the transom windows above the stall doors that illuminate the word “occupied” to further indicate when a stall is not available. Within the stall itself extra safeguards have been put in place utilizing specialized UV lighting to sterilize the toilet and all of the surfaces within the stall between uses. Selecting levers for physical locking devices within the stall provide the occupant the option to utilize their own personal third-party door opening device or their hand. Both the bath flooring the countertop material are completely non-porous. By selecting non-porous and extremely durable surfaces intense cleaning products are less likely to inflict any damages to these types or surfaces, preserving their longevity. The added benefit of the solid surface selected here is its antibacterial chemical composition, in addition to its durability. By being thoughtful in material selection and utilizing existing technologies to enhance the user’s experience in the public bathroom, this space can execute both a high level of design while addressing additional safety concerns.
DESIGN TEAM
David Rader
Inna Geyyer
Lorelle Carlson





