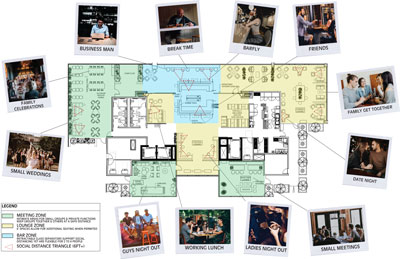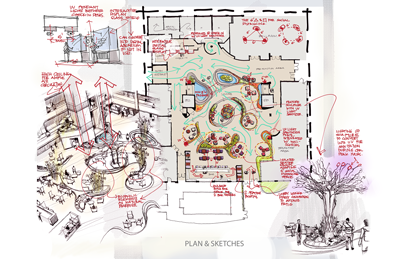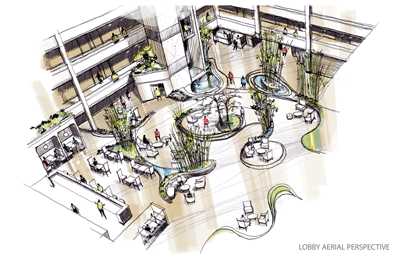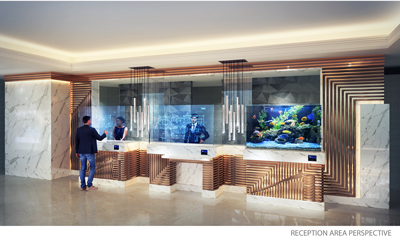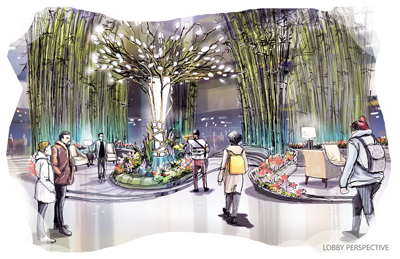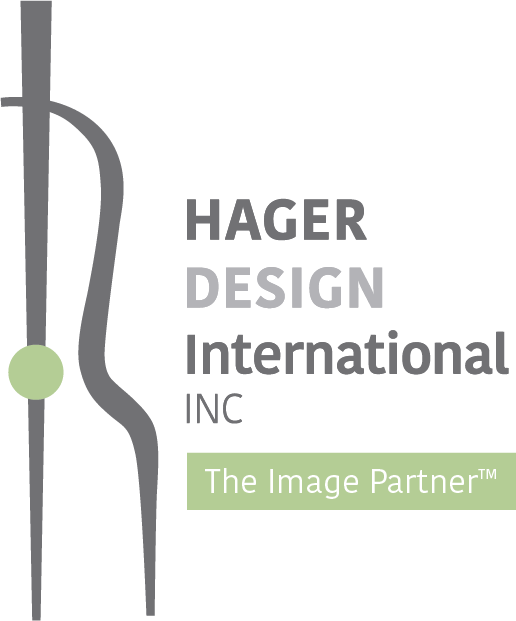
Hager Design International Inc. is an Interior Design company based in Vancouver, BC. HDI has established itself as an innovative firm that strives to provide clients with creative and strategic interior design solutions. Our company specializes in hospitality and recognize that each client and project is unique. We value our clients and partner with them to create the right image for the project. Using our trademarked processes (The Image Partner™), clients are offered a systematized and formulated “A—Z” approach to interior design. Our project portfolio includes hotels, resorts, restaurants, retail stores and senior living facilities.
hagerinc.com
RESTAURANT/BAR
 The pandemic is over but social distancing is part of our lives for now. For this “Beyond Covid-19” exercise, we focus on a rooftop restaurant/bar as outdoor spaces are proven to be safer in preventing virus spread.
The pandemic is over but social distancing is part of our lives for now. For this “Beyond Covid-19” exercise, we focus on a rooftop restaurant/bar as outdoor spaces are proven to be safer in preventing virus spread.
Our floor plan depicts our Room-within-a-Room™ philosophy, which is critical today, not only for social distancing but for the security and safety of the guests and staff. As you walk through the space, you can see the fiancée meeting the parents of the bride for the first time; a group of guys getting together in a room to play games and watch sports; the book club that meets every month; family gatherings; the couple out for a date; the single business travelers wanting a drink while catching up on emails and the happy bar fly wanting to socialize with others.
The bar limits direct contact between the bartender and patron with a deeper surface and a conveyor system behind Plexiglas. When the drink arrives at the seat, the small glass panel will retract into the bar and redeploy once the drink is  safely in the hands of the thirsty customer. To subtly separate the bar guests, a glass divider allows for groupings of 2. The dividers can be lowered to allow larger groups to sit together. In addition, the glass will be interactive where menu items can be ordered, sports updates, weather and/or the latest news can be viewed.
safely in the hands of the thirsty customer. To subtly separate the bar guests, a glass divider allows for groupings of 2. The dividers can be lowered to allow larger groups to sit together. In addition, the glass will be interactive where menu items can be ordered, sports updates, weather and/or the latest news can be viewed.
Individual booths give off a sense of being ensconced in a comfortable cocoon with full wall surrounds, a Hepa filter cleaning the air inside. These booths are popular as they add privacy and an air of exclusivity.
The Room-within-a-Room™ concept works well as the world slowly transitions to the “new normal”. It offers the flexibility needed to add more seating as capacity restrictions slowly lift. It also provides instant recognition by the guest that these individual spaces distance them from other guests, making it feel safe to enter. To top it off, it has multiple unique pockets of interest that create a successful roof top bar drawing people to this hot spot.
DESIGN TEAM
Candice Logan
HOTEL
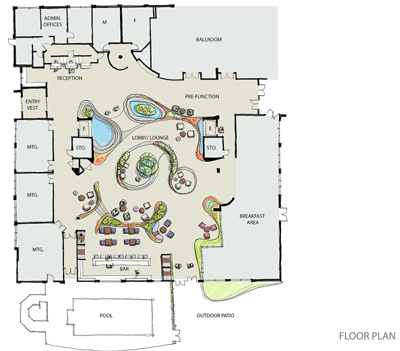 Covid-19 virus has people feeling insecure about their surroundings and their connection to nature is more important than ever. It’s a well-known fact that the virus spreads less in open spaces and that nature brings a sense of peace, serenity and security. Our post-pandemic hotel takes an old 70s & 80’s atrium lobby converted into a modern biophilic space.
Covid-19 virus has people feeling insecure about their surroundings and their connection to nature is more important than ever. It’s a well-known fact that the virus spreads less in open spaces and that nature brings a sense of peace, serenity and security. Our post-pandemic hotel takes an old 70s & 80’s atrium lobby converted into a modern biophilic space.
The repurposed atrium space easily allows for social distancing and immediately transports the guest into a sense of well-being through the biophilic environment. The impression of an indoor park psychologically conveys the message of distancing as people understand organic spaces. Meandering curves meaningfully direct the guest through tall bamboo ‘trees’ that stretch for the sunlight and the fresh air from the operable skylights. Select water features further promote the sense of nature and serenity and add sound masking through a few select fountains and running water.
The multi-purpose reception desk has an interactive transparent glass screen that can be used for self check-in, directions, information, and navigation. When the desk is unmanned, a fun and interactive display will be projected. Contactless credit card readers are installed at the front of the desk.
Decorative light fixtures including pendants, wall sconces, table lamps and the illuminated tree are equipped with UV lighting that are activated during sanitizing periods. Materials and finishes will be treated with anti-microbial/antiviral coating in addition to the regular cleaning by the hotel staff.
The bar is designed to allow one-way traffic by staff. Interactive glass separators keep patrons safe in groups of 2, and dividers can be lowered to allow for large groups. Diversity of seating options is achieved through booths, deuces and bar seats.
Our creation for the beyond-Covid exercise addresses not only our version to physical distancing but also repurposes an old-fashioned building into a unique experience. Biophilic design, a trend gaining popularity, also attracts a younger demographic not just the pandemic survivor. We wanted to create confidence in the guest that this is a safe space, clean and considerate of the health of the guest.
DESIGN TEAM
Zandro Tumaliuan

