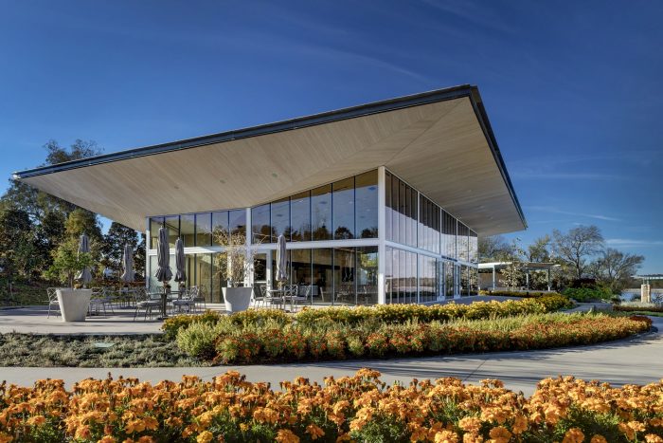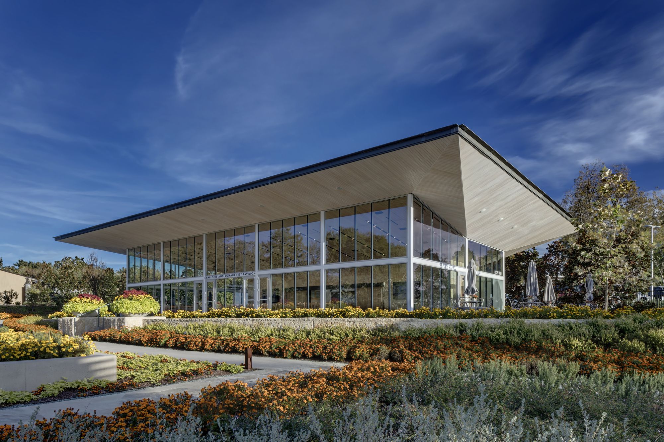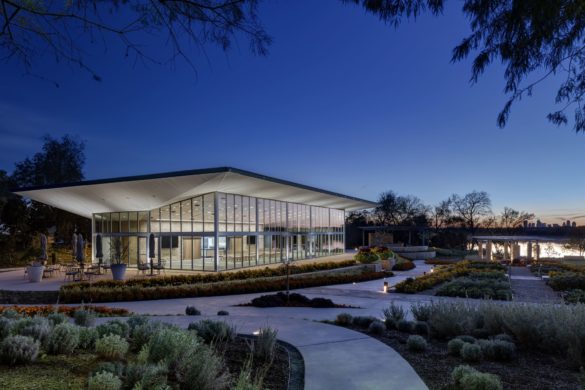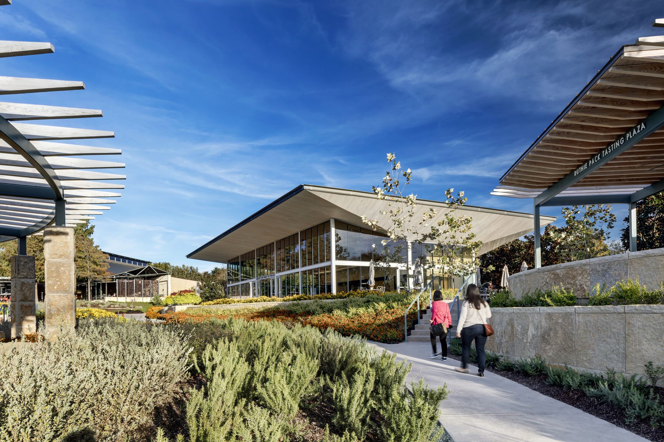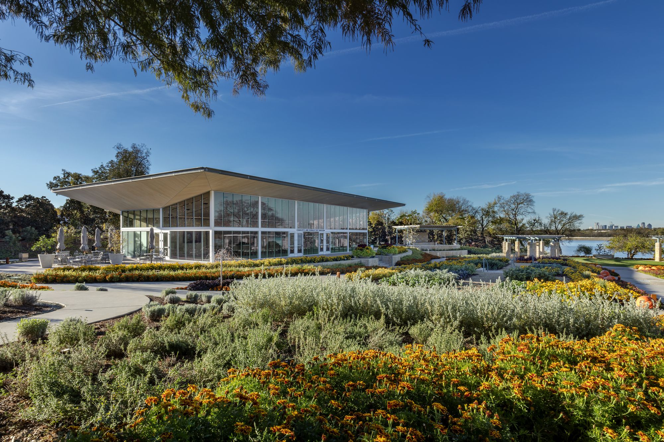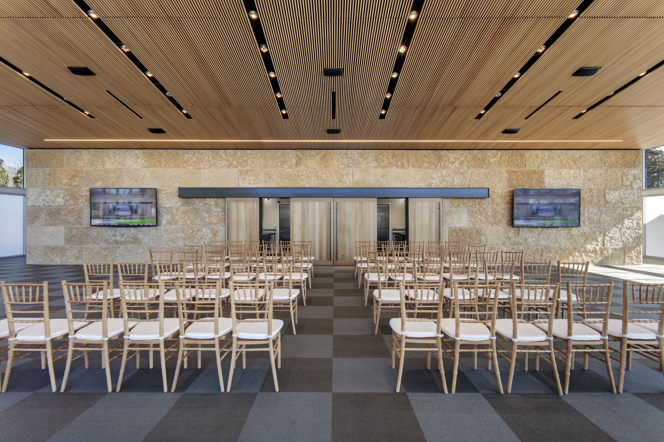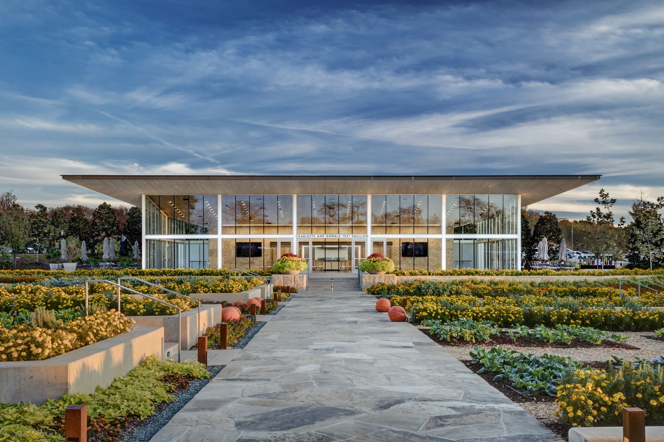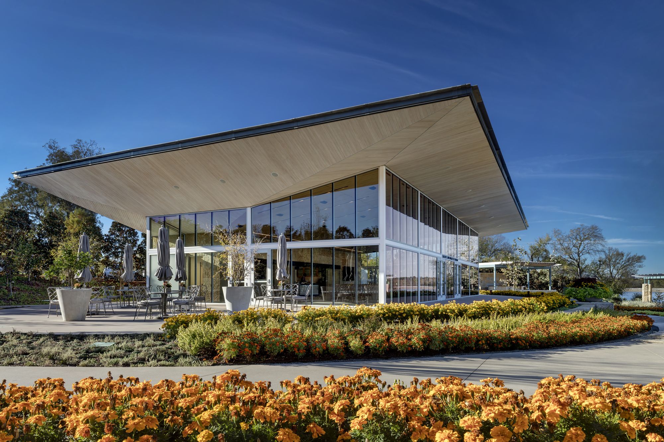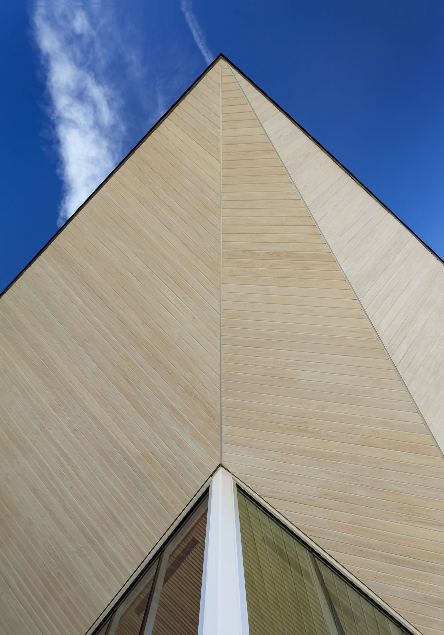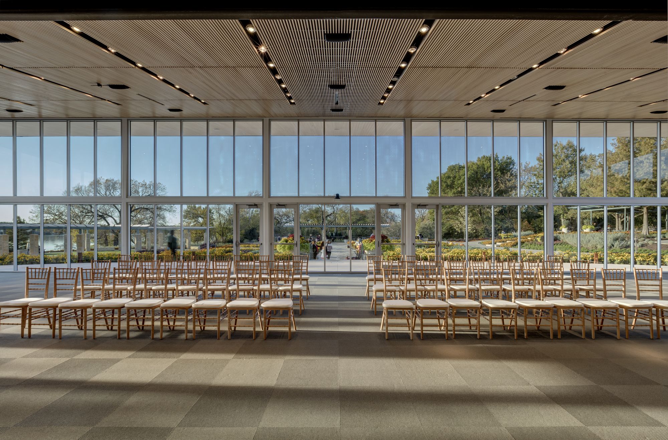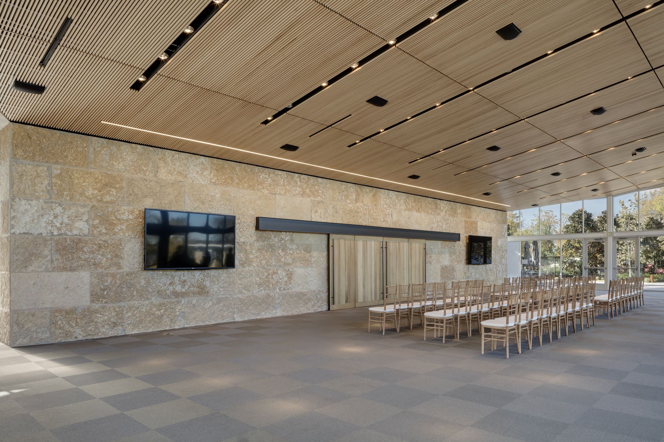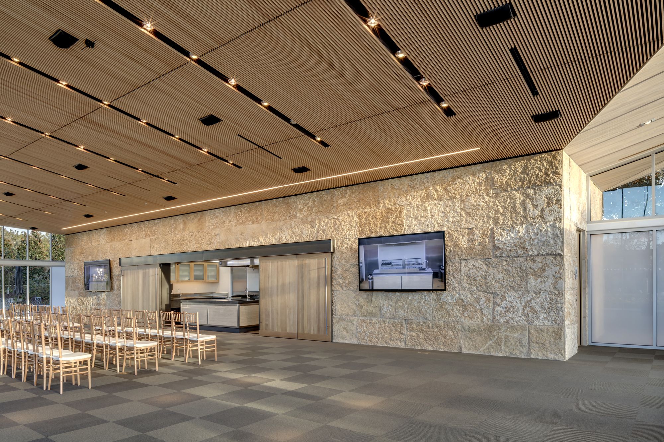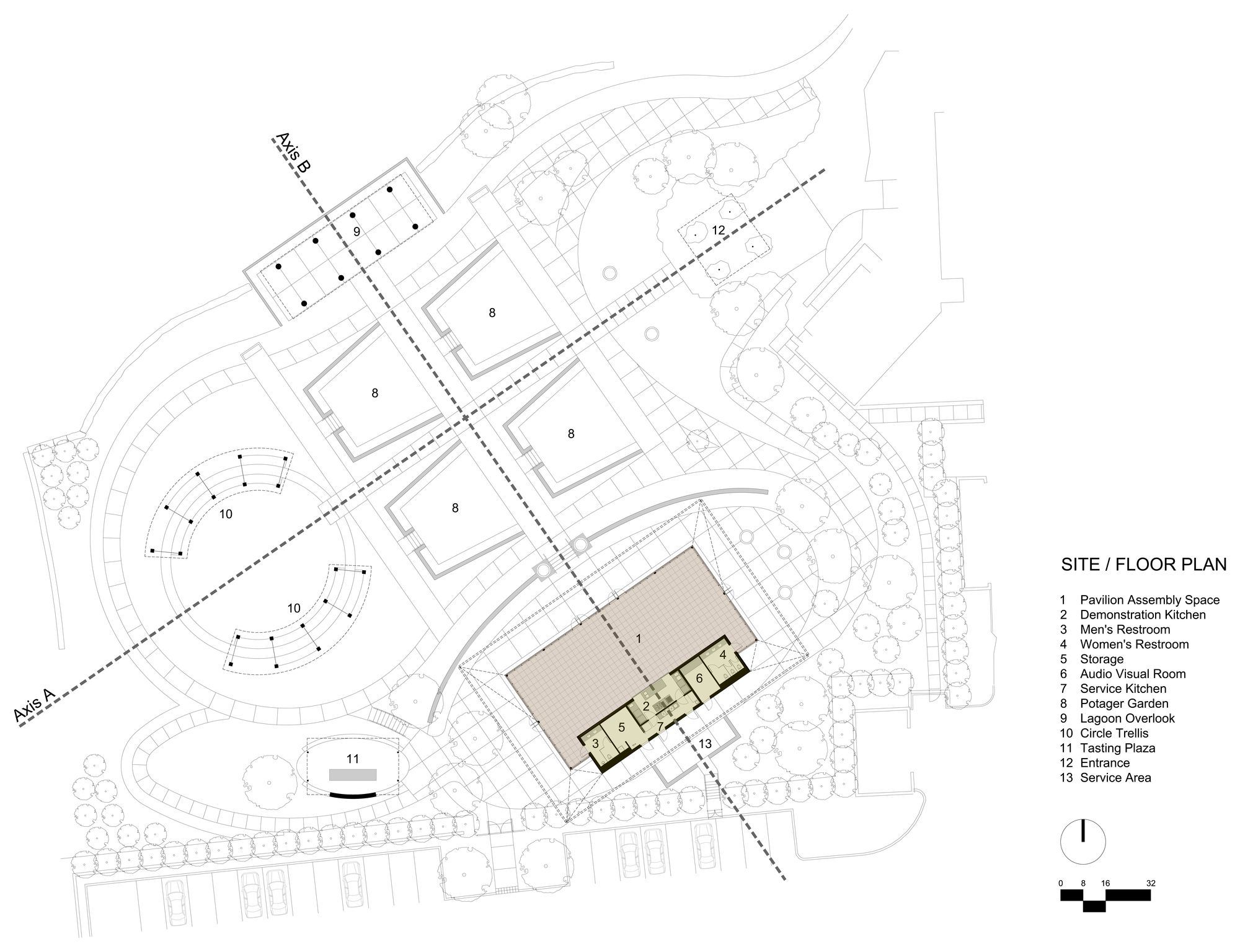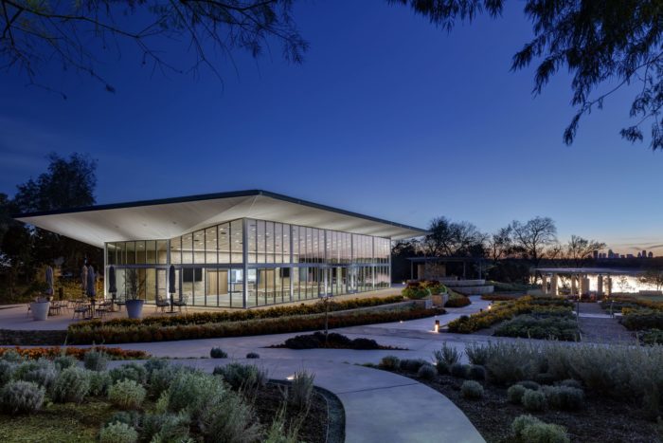
Designed by Buchanan Architecture, The Charlotte and Donald Test Pavilion is a 3,700 square foot multi-function space located at “A Tasteful Place” in the Dallas Arboretum and Botanical Society. The facility overlooks a 3.5-acre garden filled with fruits, vegetables, herbs, and flowers. A demonstration kitchen in the pavilion serves as a site for cooking classes, demonstrations, educational programs and special events for adults and children. The Test Pavilion is situated at the southern edge of the site and aligns with the orientation of four potager gardens to the north. The building is composed of a simple limestone box inserted into a glass enclosure. A faceted wood ceiling extends diagonally outward from the top of the stone box to the exterior soffit. Low iron glazing allows natural light from the north to animate the space and provide clear views toward the gardens. All of the stone cladding and exterior wood soffit are locally sourced and fabricated. In the plan, the pavilion houses an open assembly space, a chef-designed demonstration kitchen, an audio/visual room, a storage/service room, and restrooms. The back-of-house area is designed to accommodate catering needs and can be covered if necessary. Large wood rolling doors provide a variety of functional options at the demonstration kitchen depending on the event. The doors can be fully opened for a cooking demonstration or closed for a wedding reception, solving a programmatic requirement. The pavilion also contains a broadcast-ready audiovisual production capability which allows a direct feed to television networks around the world. This allows the Arboretum to share educational programming with institutions worldwide. The Charlotte and Donald Test Pavilion is intended to complement the activities in the garden by providing additional opportunities for educational and recreational events year-round.
Project Info:
Architects: Buchanan Architecture
Location: The Dallas Arboretum and Botanical Gardens, 8525 Garland Rd, Dallas, TX 75218, United States
Lead Architects: Russell Buchanan, FAIA. Gary Orsinger, AIA. Nakjune Seong
Area: 3700.0 ft2
Project Year: 2017
Photographs: Charles Davis Smith
Project Name: Charlotte and Donald Test Pavilion
The post Charlotte and Donald Test Pavilion | Buchanan Architecture appeared first on Arch2O.com.

